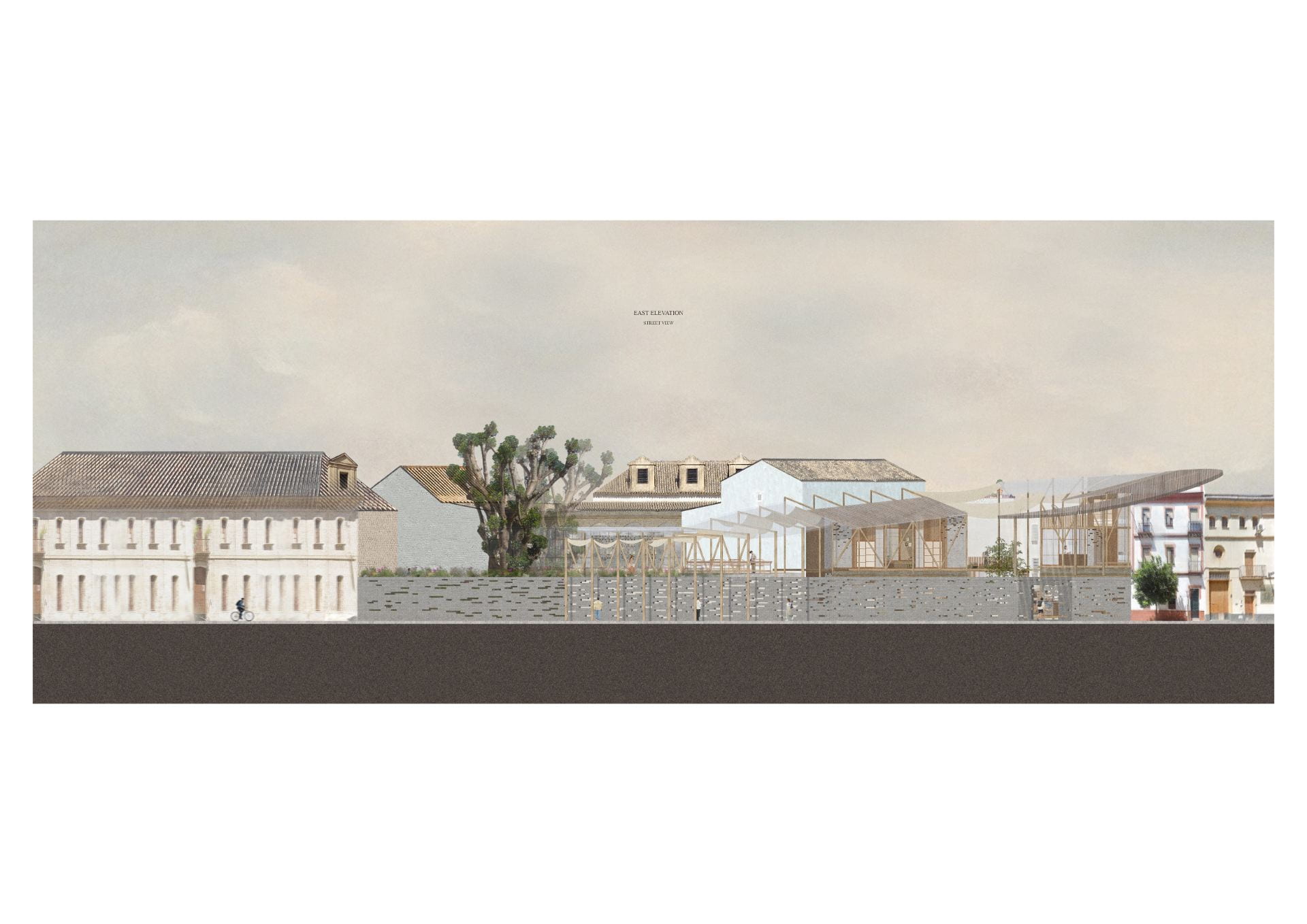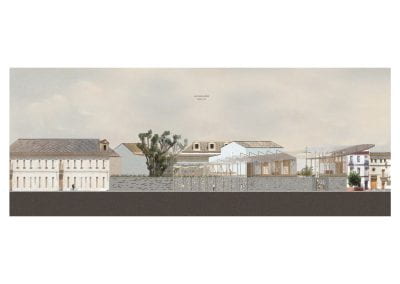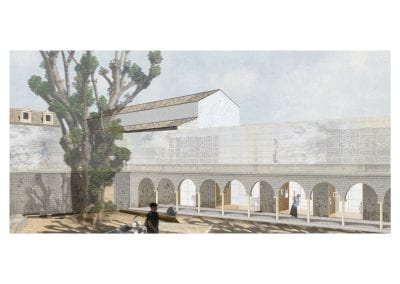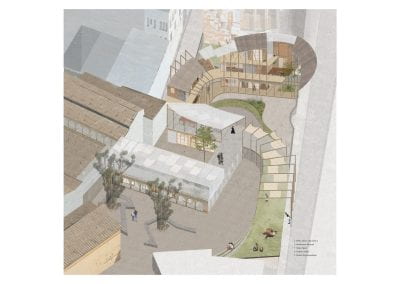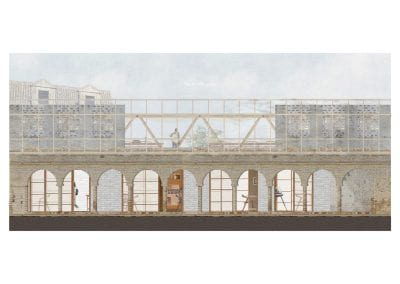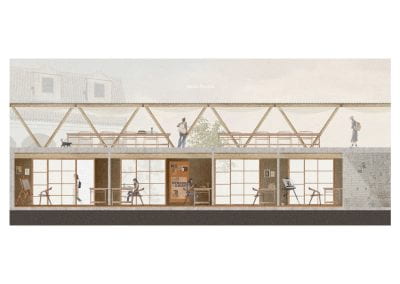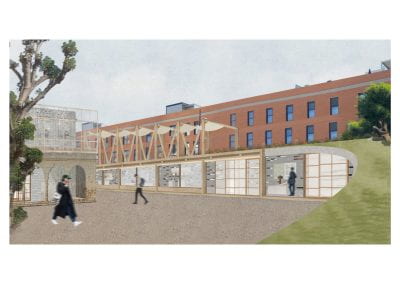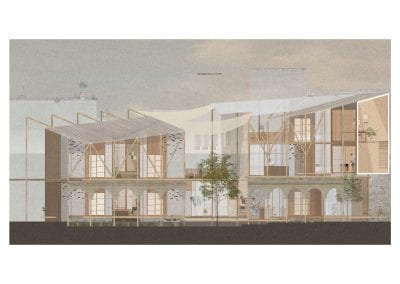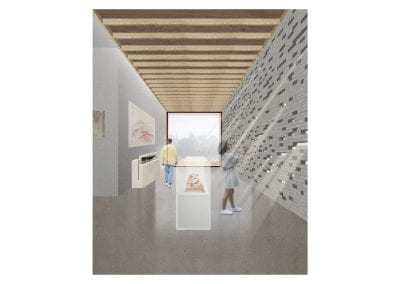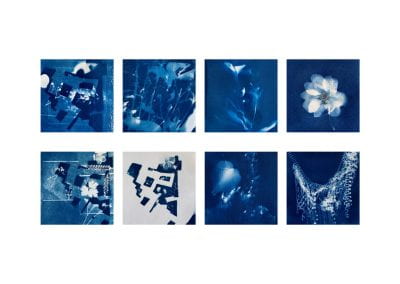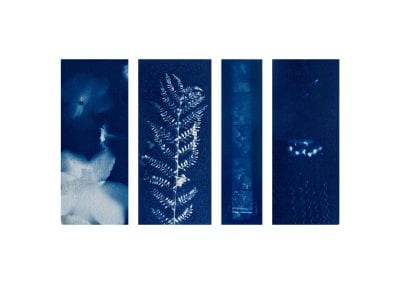Tutors: Robin Byron.
Deep within the labyrinthine tapestry of Seville’s porous cities lies the idea of community, interconnectedness and interdependence. In this intricate urban canvas, my design emerges, a transformative vision breathing new life into a once-silent convent. It aspires to birth a pulsating architectural community hub where people from all walks of life can come together to live, work, learn and create. The site becomes a symphony of creative expression, choreographed by the undulating rhythms and movements of a city immersed in the language of music and dance.
The Public Centre for Architecture will serve as a beacon for the local design community, including an architectural museum, archive, public and private studios, a materials exchange centre, and a student gallery and residential units for students.
Guiding the design are the studies of porosity via light and shadow through cyanotype printing.
Within this process, the areas untouched by physical objects or structures embody the notion of void, leaving a remarkable imprint of emptiness. The juxtaposition of the solid and void becomes a visual language, conveying the delicate equilibrium between presence and absence while celebrating the enchanting beauty that emerges from the interplay of light and shadow.
The exploration of various materials such as stones, fabrics and vegetation visually imprinted the way in which light filters through them, unveiling intricate patterns and ethereal hues.
