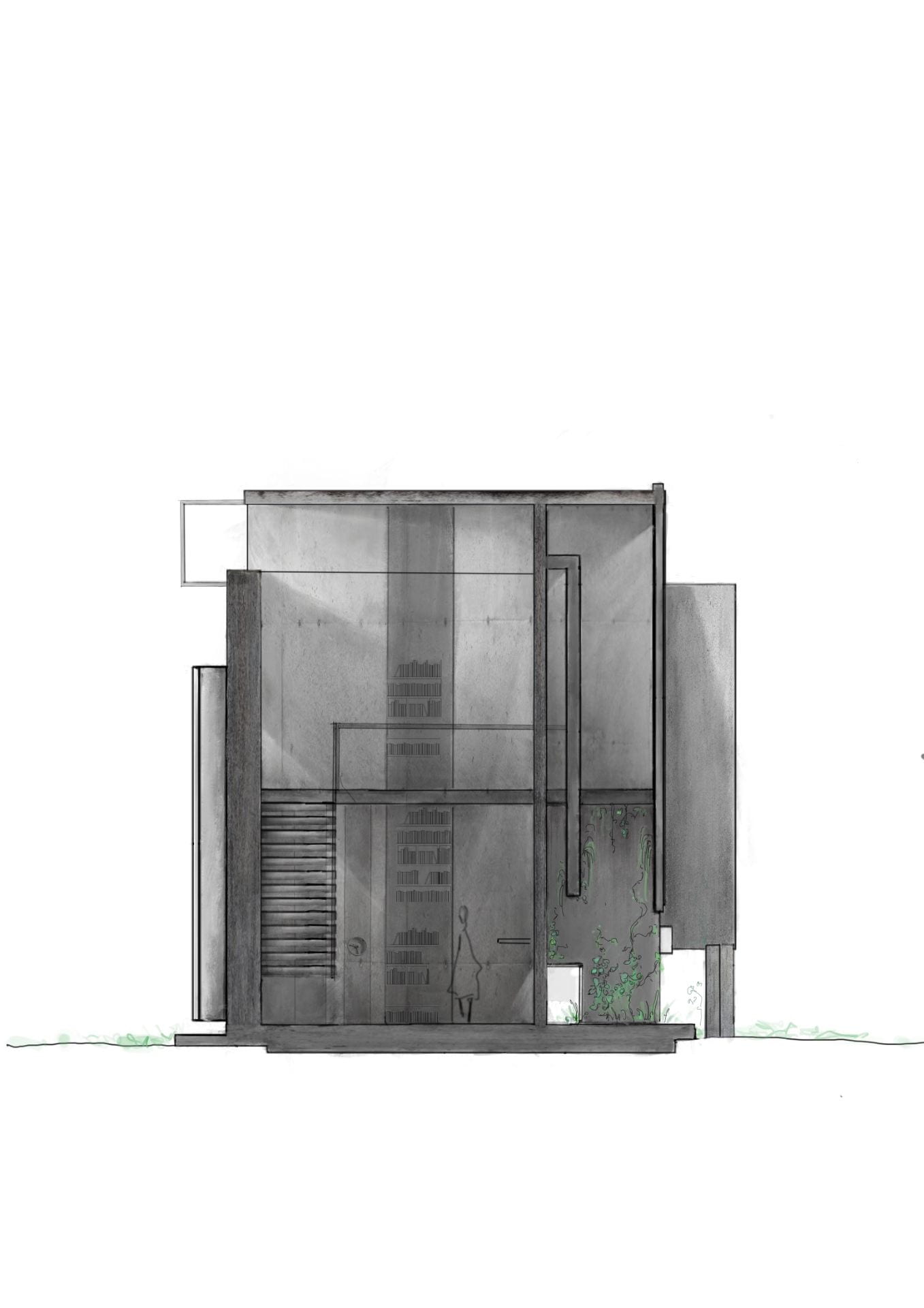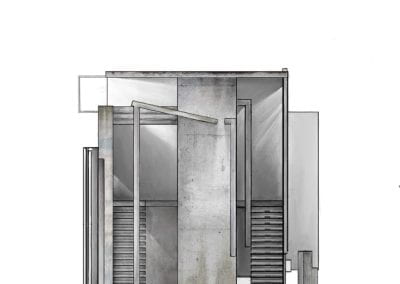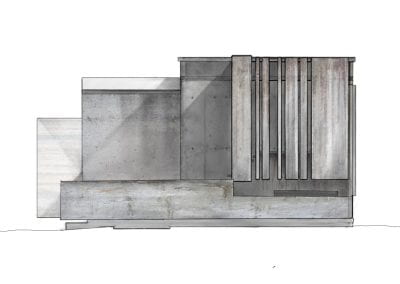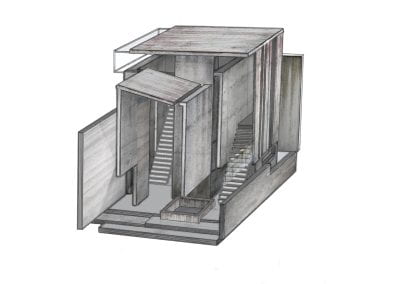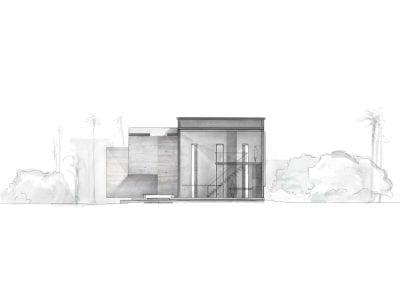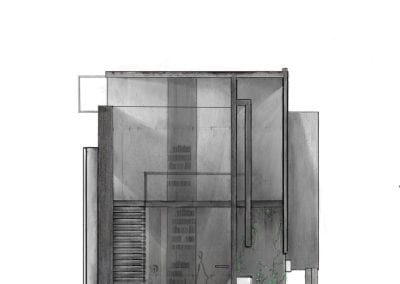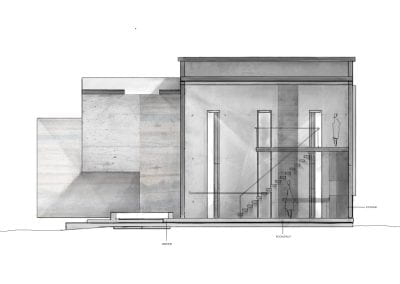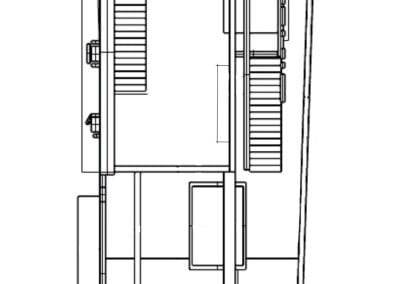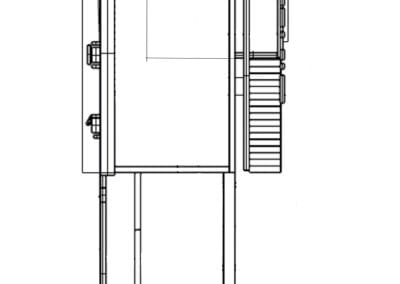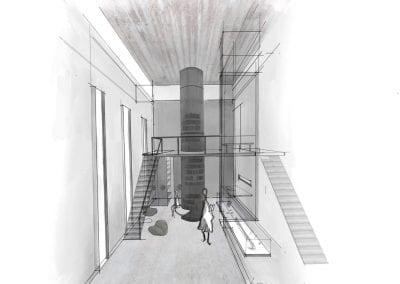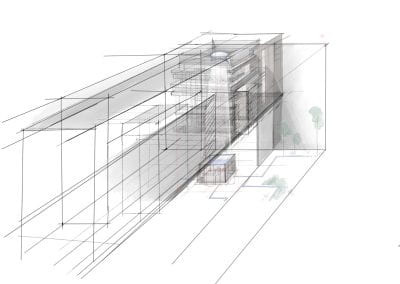Tutors: Maxine Goon
The design process began by taking inspirations from the Wong house, inheriting its spirit of simple geometries, assembling cubic structures, though more integrated, to form a larger whole. The glazed tower from the Wong House had a significant impact on the design, its idea of creating surfaces for the sole purpose of being reopened and reintroducing light was continued into Albert archives’ design.
Archives as places of preservation and study, require a deep, calming or even “timeless” atmosphere, juxtaposing with the fast-moving cityscape. The building’s exterior layers act as differentiating elements that further emphasises this contrast. The layers of concrete walls achieve noise reduction, but also act as visual barriers, blocking out the building’s immediate surroundings.
The interior creates a dim space, with selective lighting through various direct and indirect openings in the walls. These geometric openings as well as the layered walls provoke a dynamic sense of space that visually enlarges such a limited site.
The building’s simplistic design aesthetic connotes a forward looking, future orientated outlook, while remaining educational of our past.
