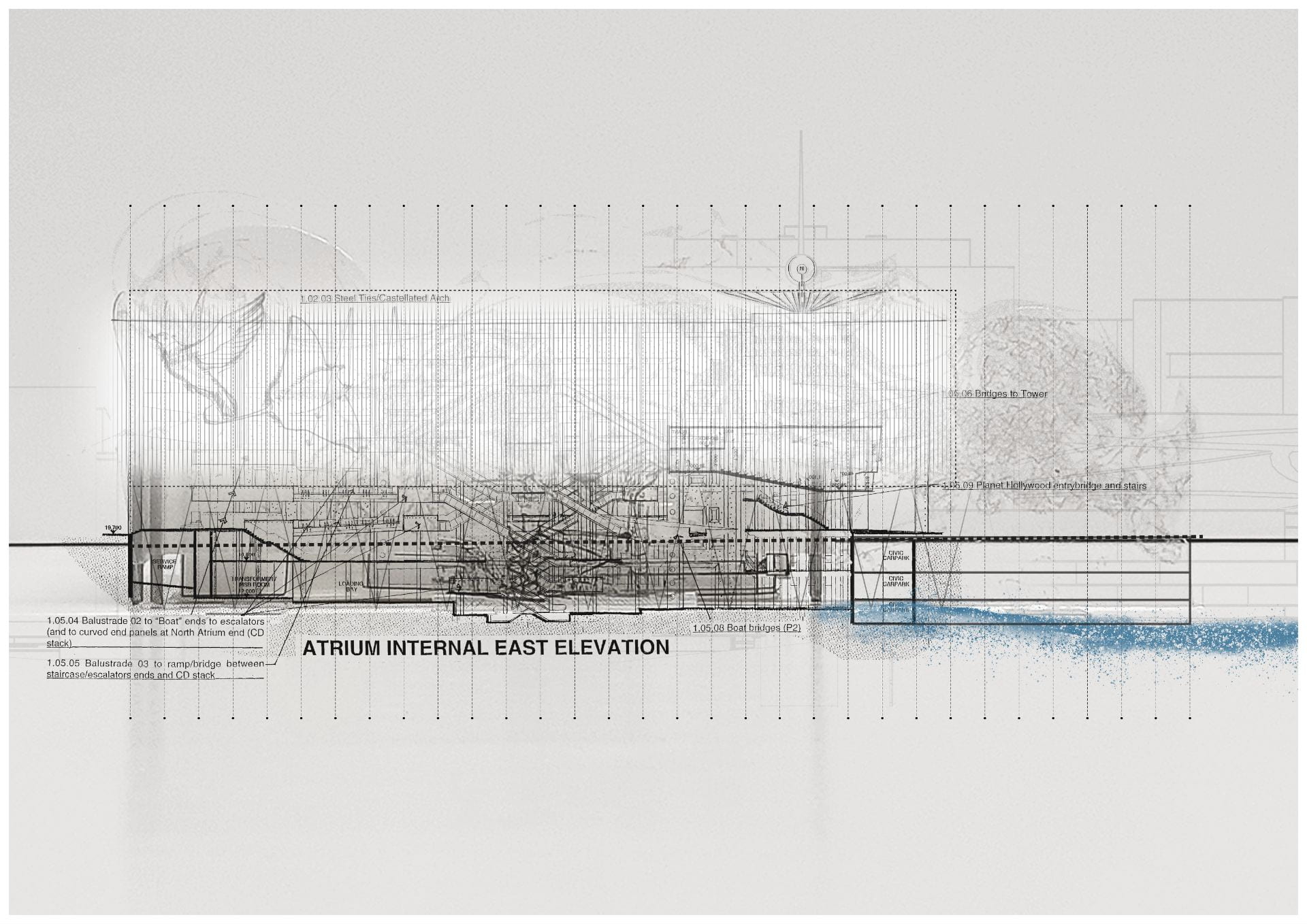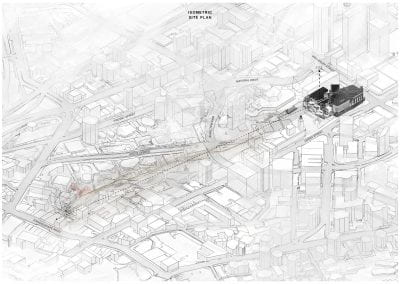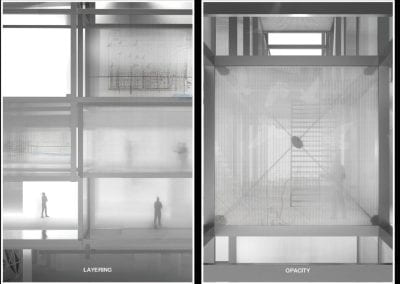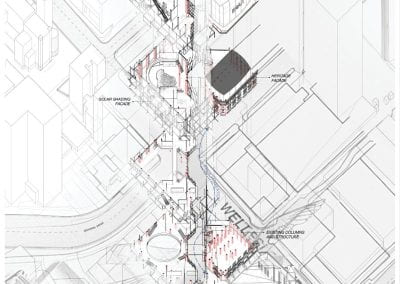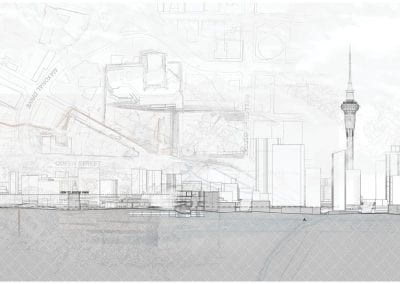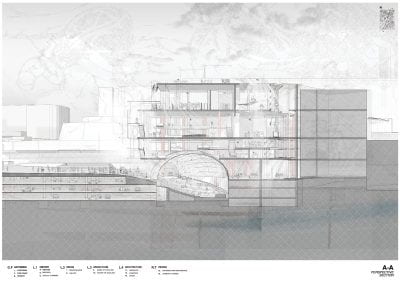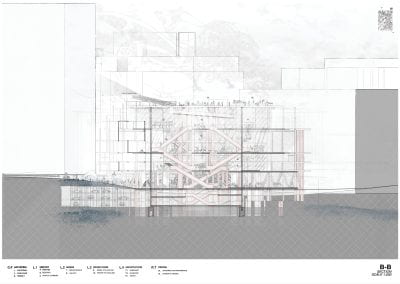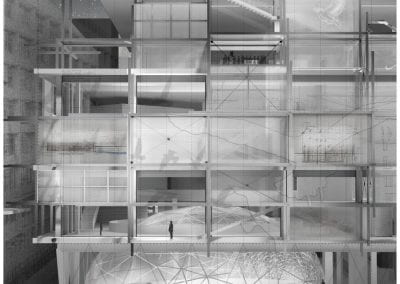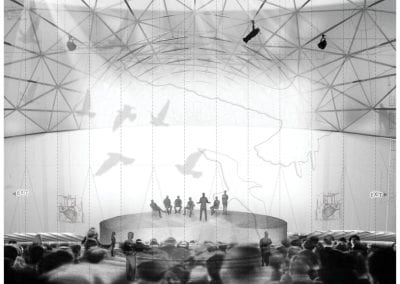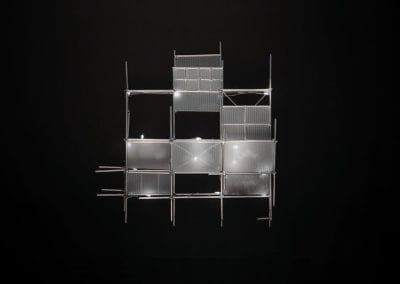Davis Wu.
Tutors: Julie Stout, Lynda Simmons
The Metro Centre has been part of Auckland’s landscape for centuries. The research regarding this project involves the evaluation of Auckland and the surrounding environment. This includes the history of Myers Park, Tāmaki Makaurau’s narrative, myths and legends, and future proposals for the space. The experiences from site visits brought narratives, influences and cultural significance to the site in the heart of Auckland. The project, therefore, is the revival of the metro centre into a creative space displaying art, exhibitions, and Auckland’s cultural history.
The experimentation of collages was used as an architectural design process to develop the big idea. Using layering to separate the concepts of memories, future proposals and the history of Auckland, collages were created to bring together the past, present and future through the journey of the site. It conveys Auckland’s central significance of the environment, context and ecology. Key concepts emerged in creating these collages, including Transparency, Opacity and Layering.
Through these conceptual ideas, the spaces above and below are cut by the ground plane, creating a floating space suspended in mid-air, blurring the hard edges of the building. The ground effectively becomes a carving of the landscape for people to gather. The blurring cloud is used as a metaphor for merging the interior and exterior spaces, creating a sense of obscurity in the building’s facade while connecting external elements. Conforming to the architecture of the existing building, the planning of the spaces radiates from the central escalator’s existing circulation from the placement of the walls to the movement of people following the current diagonal axes, creating a series of spatial sequences and connections to the broader urban fabric of Tāmaki Makaurau.
