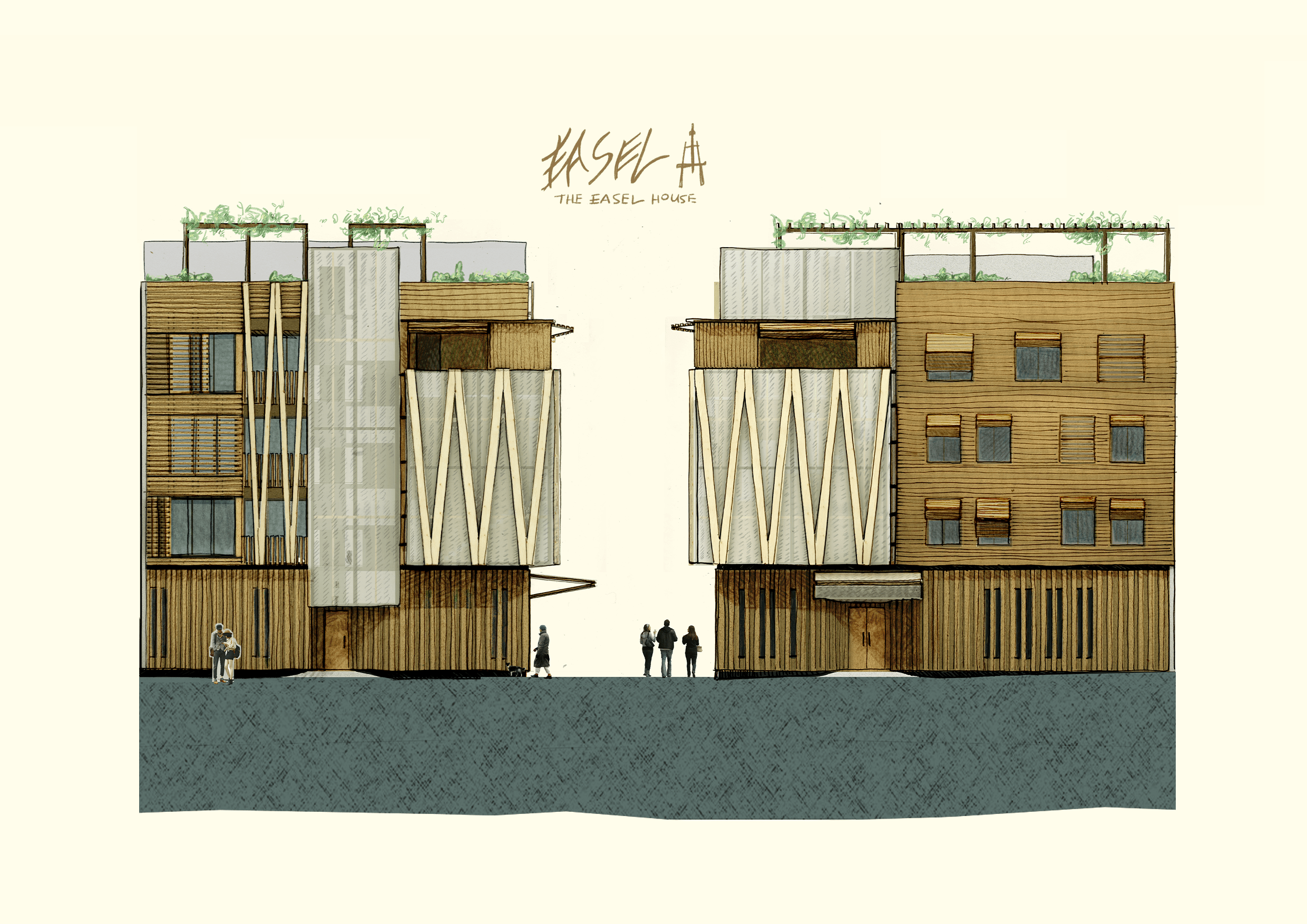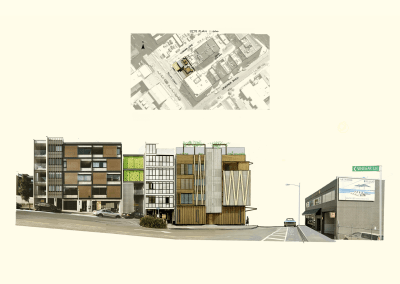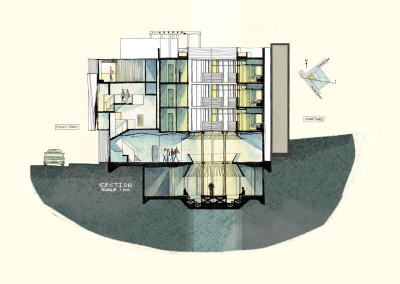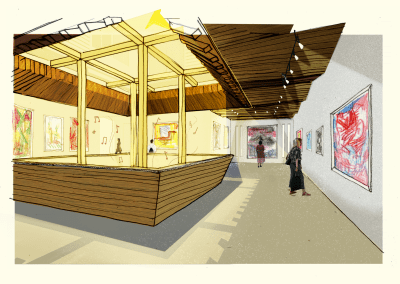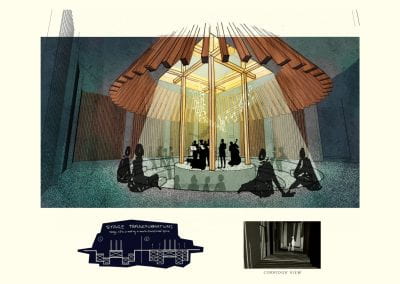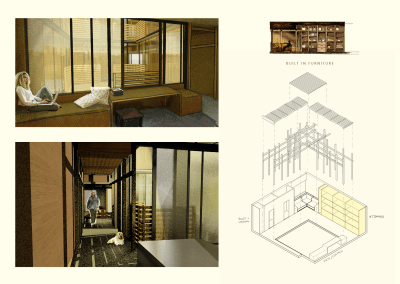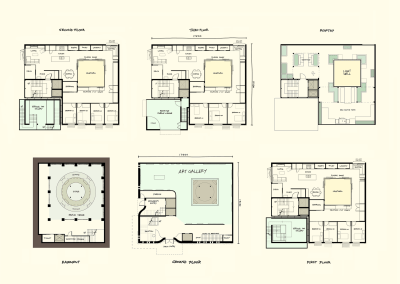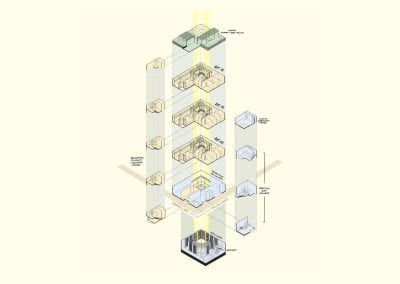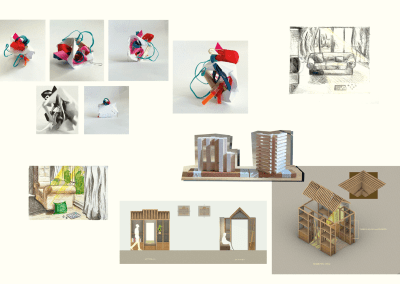Matthew Pritchard.
Tutor: Pip Newman.
Located in the Vinegar Lane precinct, the mixed-use building consists of a public arts and music venue with private apartments on the upper floors. The central lightwell is core to the building’s design, allowing an even distribution of light throughout the building, while also creating a subtle dialogue between the upper residential floors and the arts venue below.
Within the public venue, the theatre and the main gallery space remain in constant connection, through the central void of the lightwell. This enhances the user experience of the gallery, with the chance to hear music while observing the art. The northwest corner of the building offers you an alternative journey with the vertical art gallery, allowing the observation of art from a multitude of heights and angles.
The heart and life of the interior space is expressed through the facade’s moving foldable components, mimicking the movement and adjustability of an art easel.
