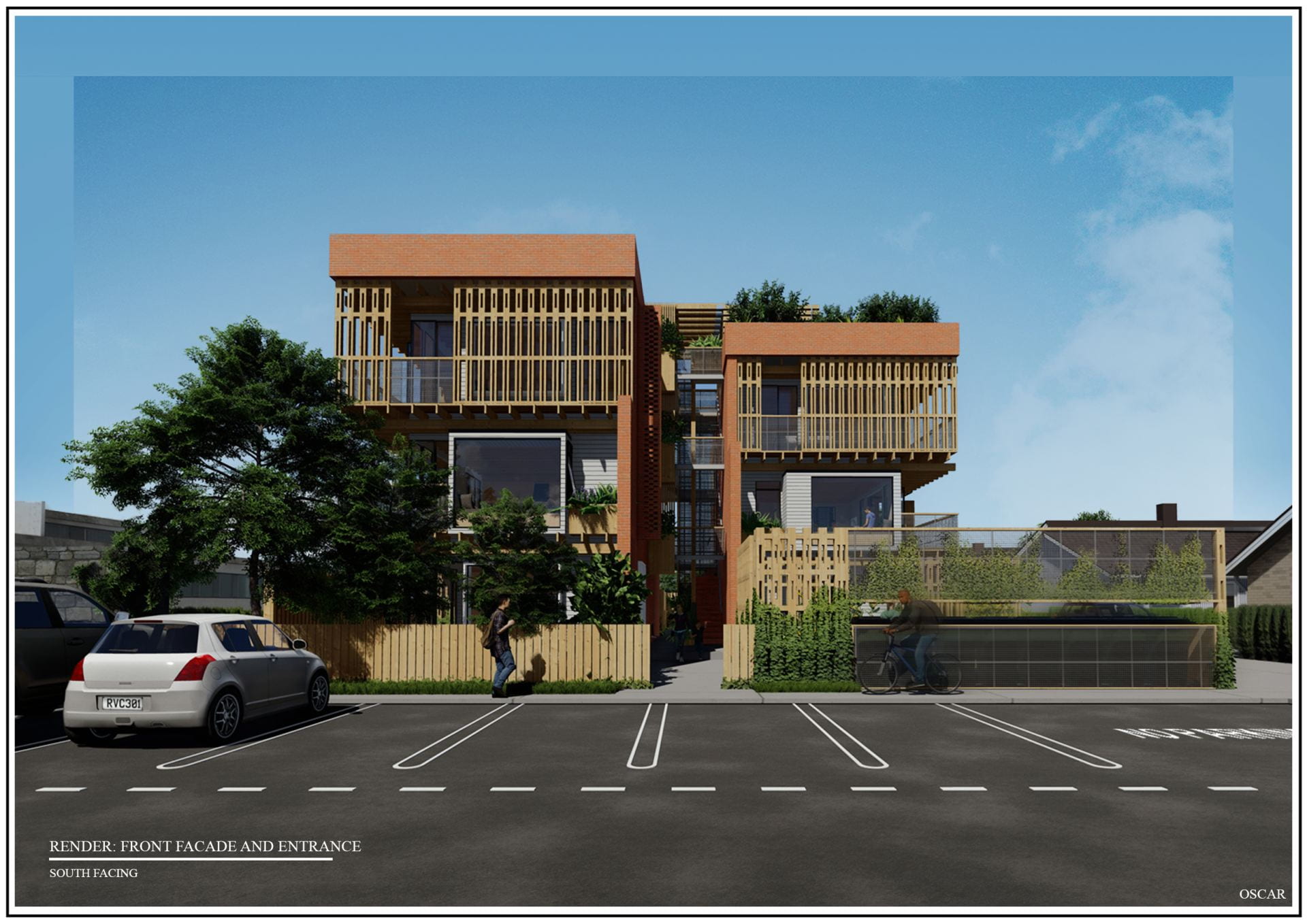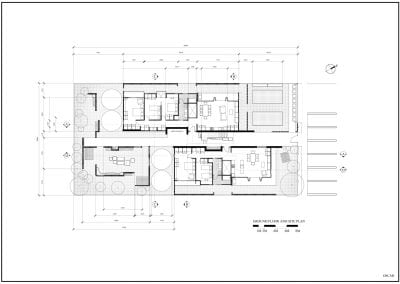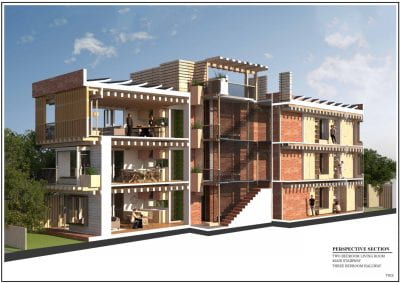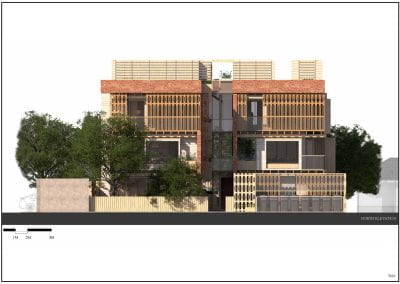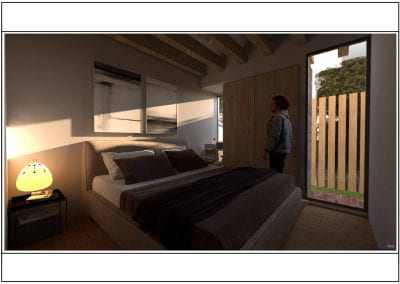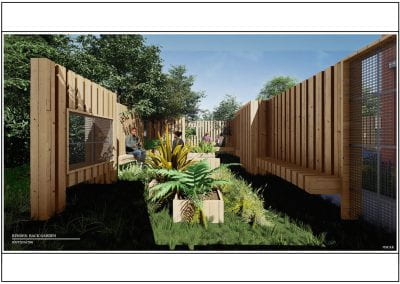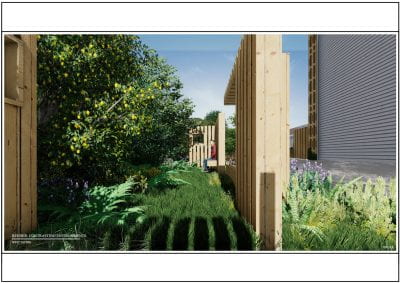Sheltered Horizons is a walk-up proposal for Kāinga Ora which promotes a sustainable lifestyle, encapsulated by nature. Shelter and protection are key aspects of our design. Nature is used to block views of the surrounding urban environment, coupled with timber walls which screen off areas of the gardens. On the apartment scale, central brick walls protect the apartments from public circulation. The sides of the apartments which don’t border the main walkway are cladded with white timber weatherboards, to give a classic Auckland home feel.
When organising the site we decided at an early stage on a strong central circulation, this organisation led us to designing long thin floor plans for the apartments, to allow maximised use of the site’s width, giving each of the ground floor apartments private lawns. Each of the three floors include both a three-bedroom apartment, on the west, and a two-bedroom apartment, on the east.
Communal vegetable gardens are located at the front of the site whereas the back of the site is home to our communal social space. Benches and tables are engulfed in trees and shrubbery. The rooftop garden presents similar communal green spaces, easier to access for the families living on the top floor.
