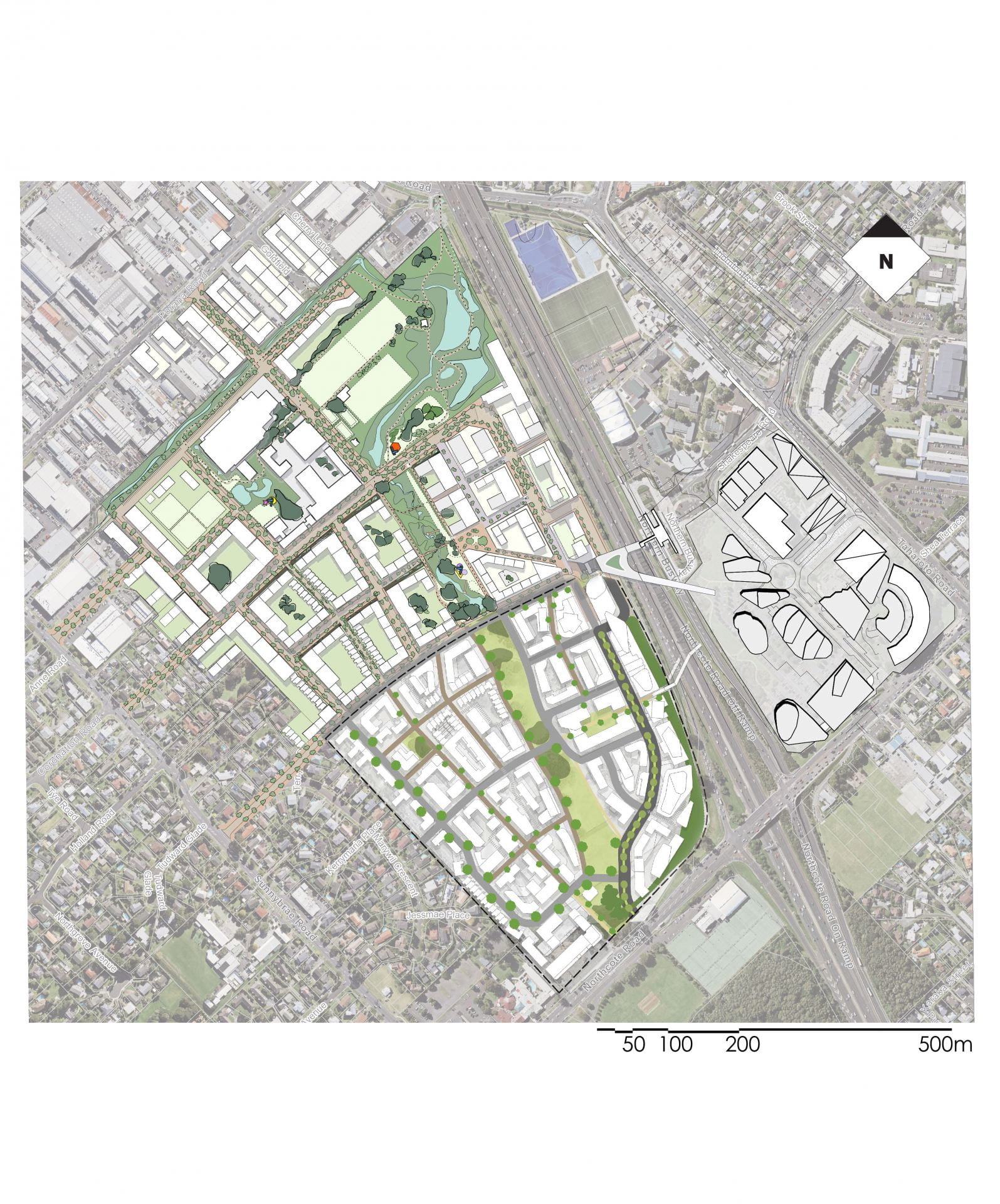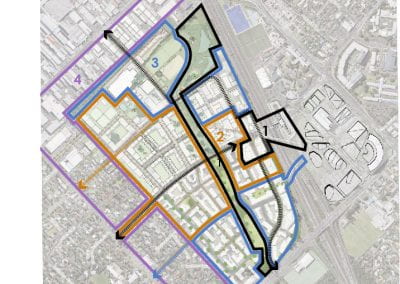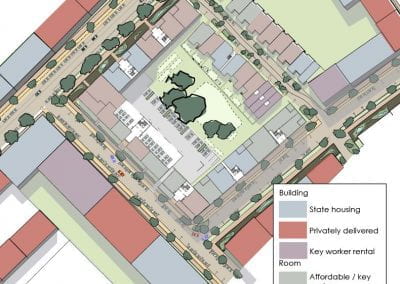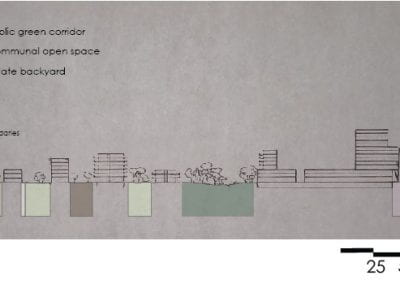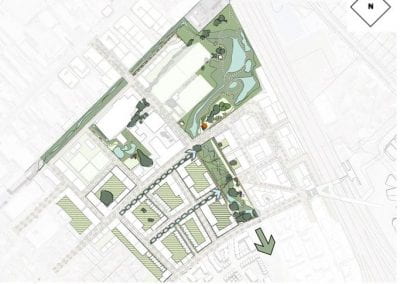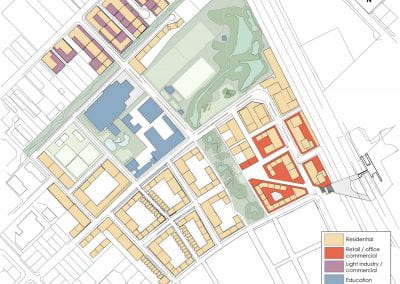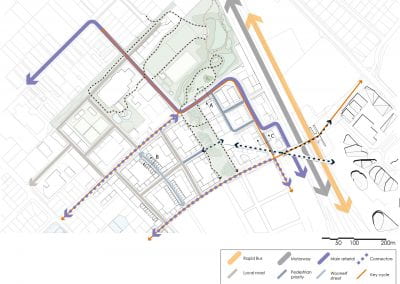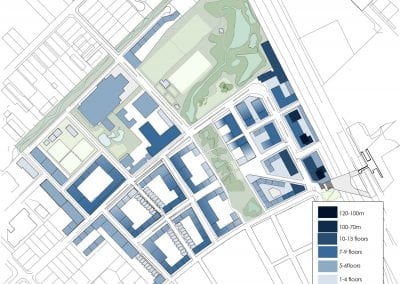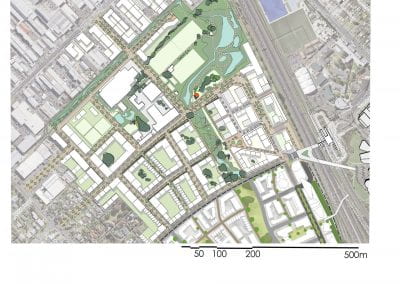Matthew Bayly.
Tutors: Lee Beattie, I-Ting Chuang, Lauren White.
The project comprises a masterplan design response to a group framework plan formed earlier in Semester 2. This stage serves to re-explore the site, context, principles and vision to inform a unique design response with the aim of creating a successful urban transformation at density where people can live work and play.
The big moves of the project include:
- Bridging State Highway 1 in two places to connect with the rapid busway and Smales Farm which is envisaged to be redeveloped.
- Creating a green spine to form an ecological corridor connecting Smiths Bush and a proposed wetland park. The network of greenspaces, linked by pedestrian routes, will serve as everyday recreational spaces as well as to manage flood risk and improve water quality.
- Defining the core of the development via key views and attractions; leveraging off the energy people bring to space in a high-density living environment.
- Providing for variety in the urban form through different approaches to street design, typological and tenure solutions to cater for a diverse population.
