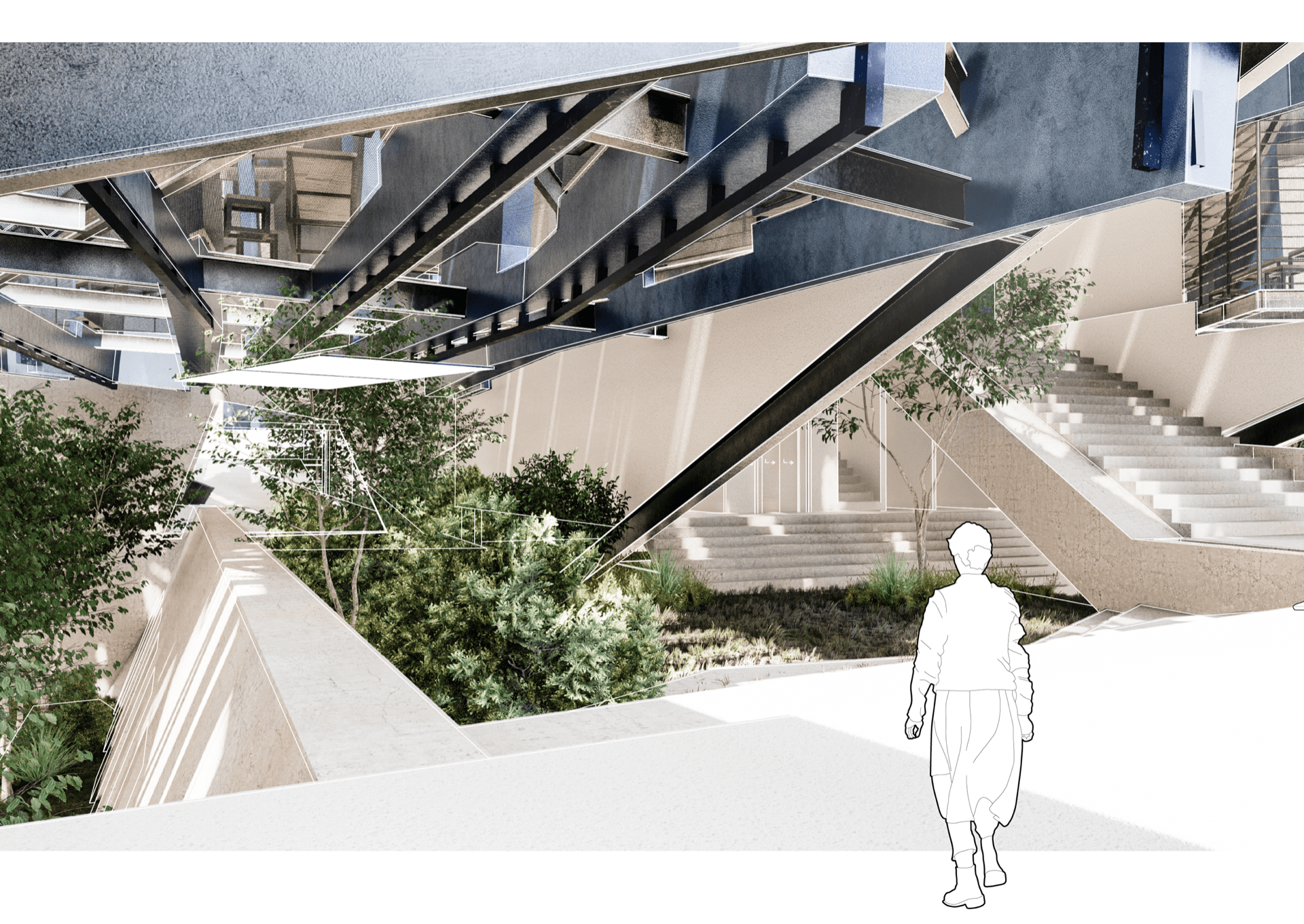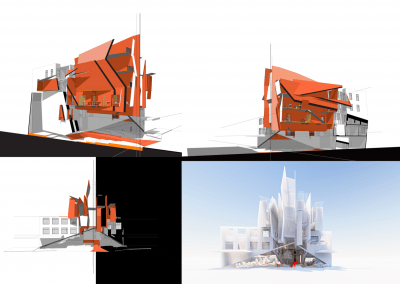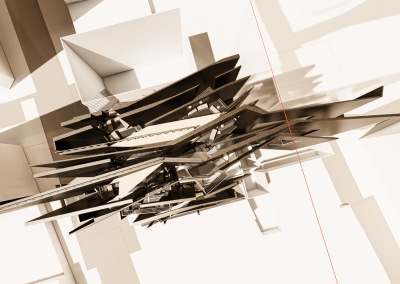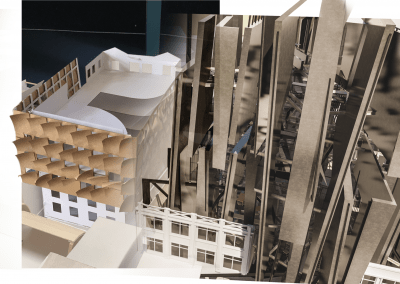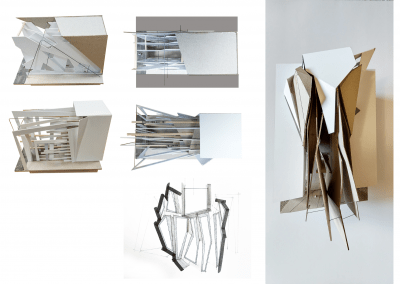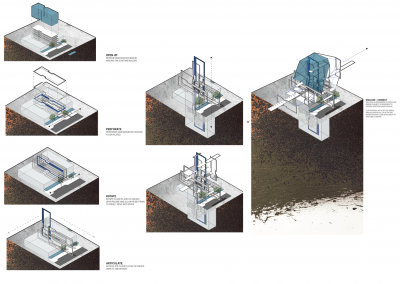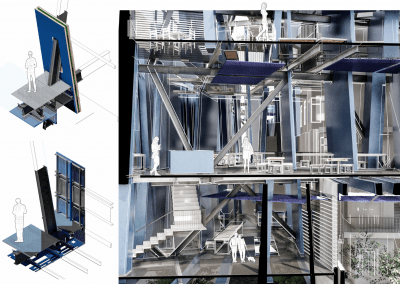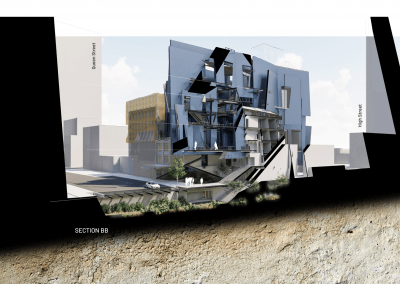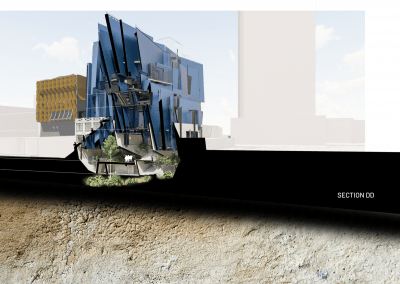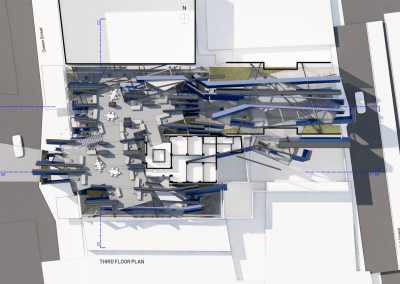Sybrand de Waal.
Tutors: Jeremy Smith, Kim Huynh.
Unrestricted by borders, the project aims to disrupt this entrenched physicality and programming by inverting the program while simultaneously clawing back urban space. The result includes an underground coworking office space and a floating open-air market suspended above a cavernous public green space. Rotated vertical floor plates become deconstructed walls and once perforated they form spaces that encourage exploration through constantly evolving site lines. With the emphasis on verticality, transparent material choices for floors permeates light through the entire structure which allows the organism to present an etherealness hanging within the remains of the former building.
The project was explored through physical models and developed in detail using digital BIM modelling.
