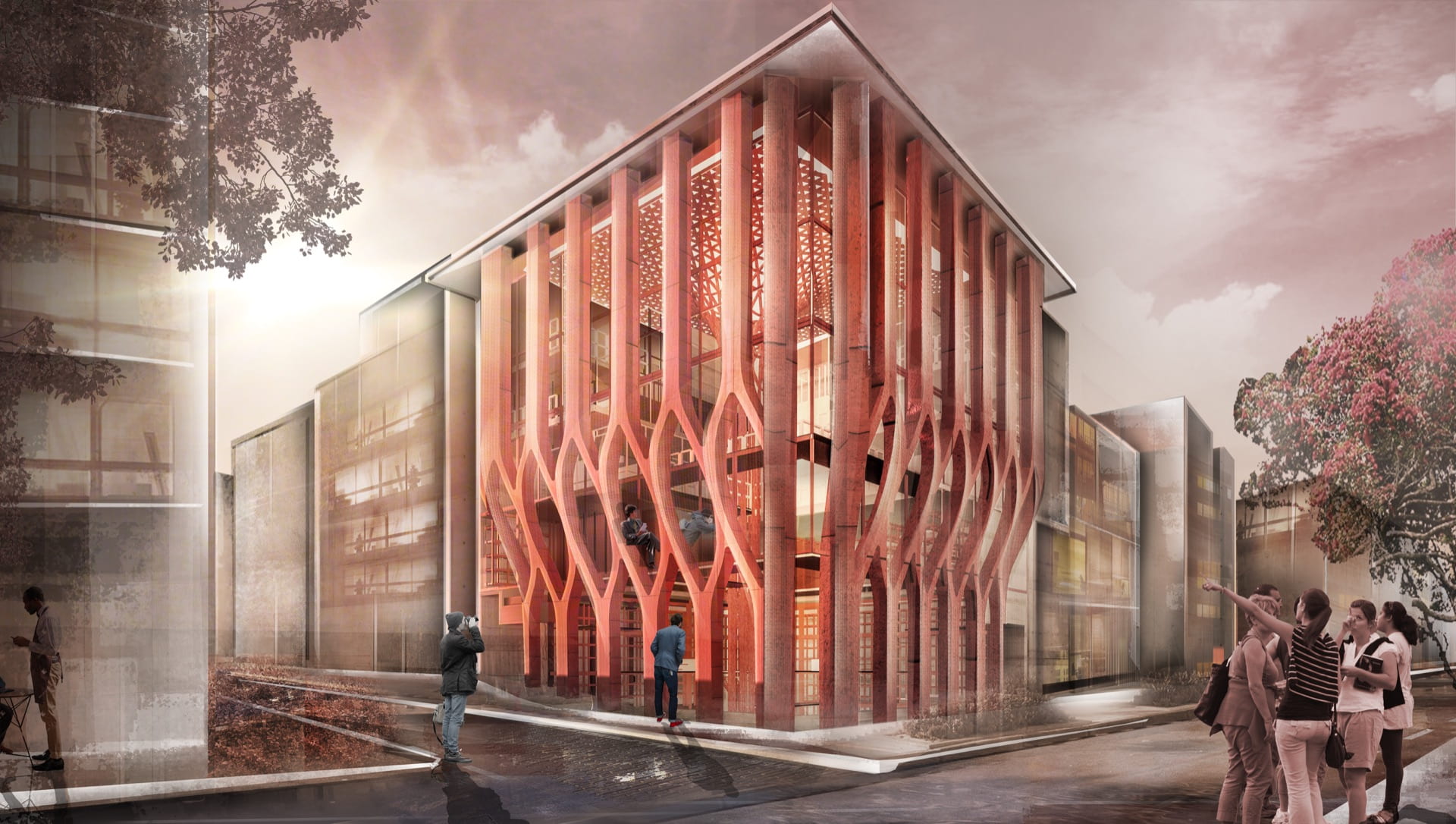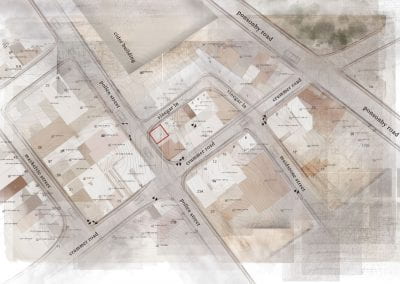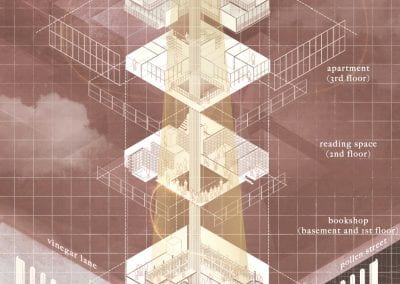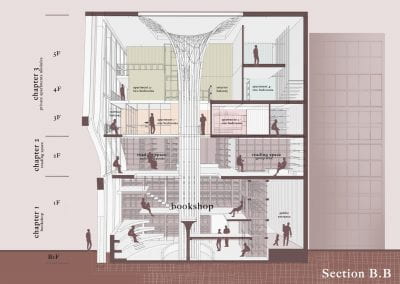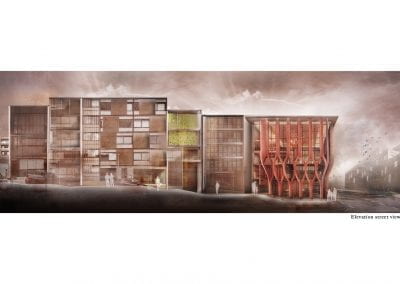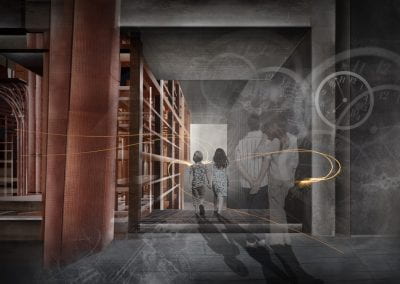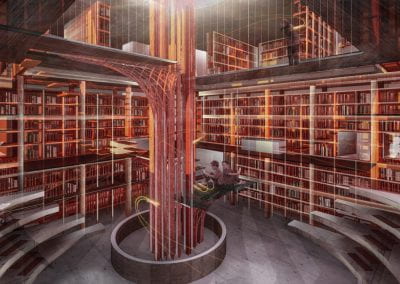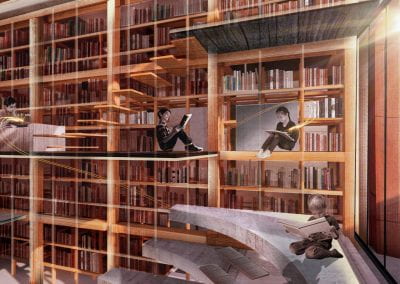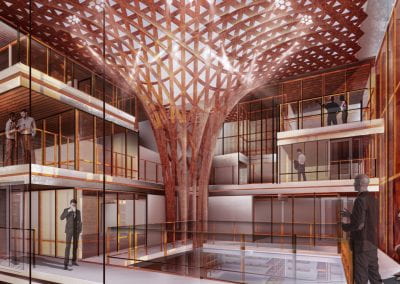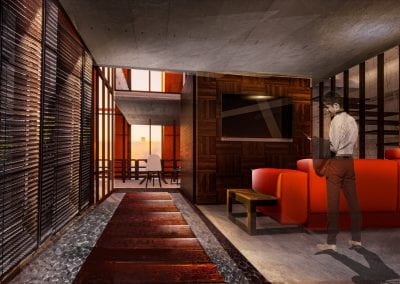Ferrari Huang.
Tutor: Pip Newman.
The design of the mixed-use building, Storyteller, centres itself around the idea of narratives and memories. The project’s cross section is conceptually of a tree (treehouse)- roots, ground, treetop. A space that provides an opportunity to communicate, to dwell and to allow imagination.
The space is told through 3 chapters:
- The “roots” is an underground bookstore
- The “ground” is an open space designed for both groups gathering spaces or individual reading nooks.
- “Treetop is embodied in an apartment modules and interior terraces which allow a top- down gaze.
The design of the mixed-use building wishes the visitors to completely reimaged the current world, slowly vanishing from the surroundings and enter this fantasized world. This building brings back that childhood feeling as we afloat our imagination above the landscape. Instead of understanding architecture as an object, it becomes a way of storytelling, connection as well as disconnection.
