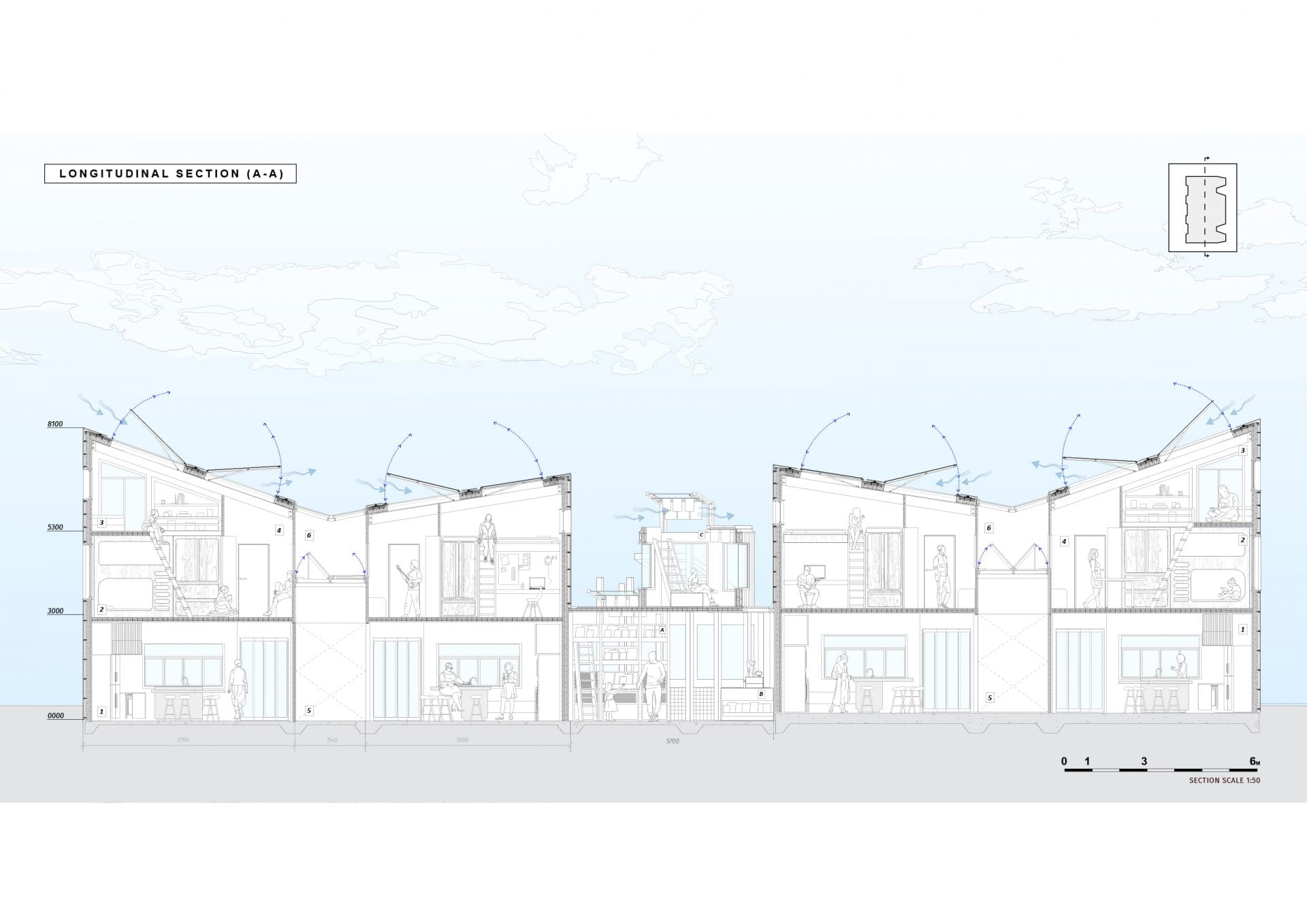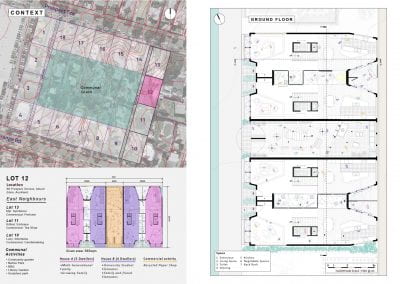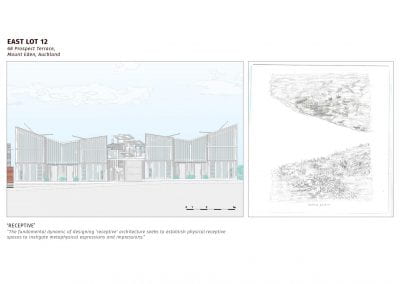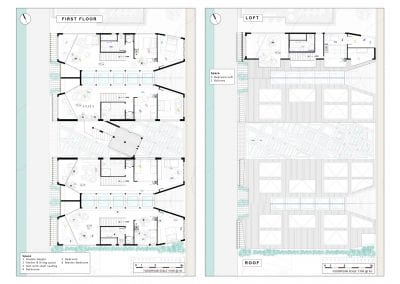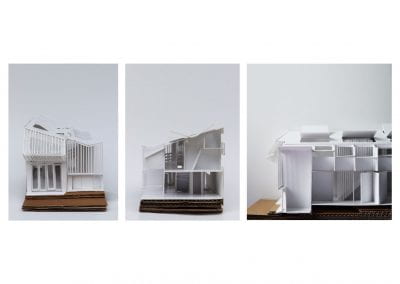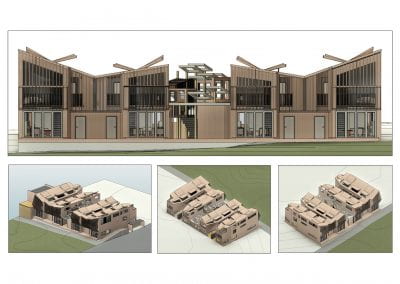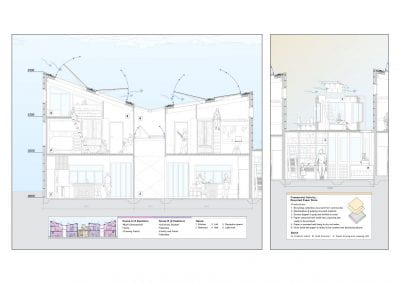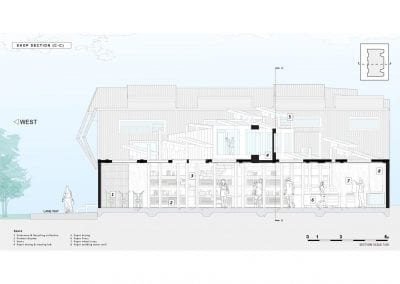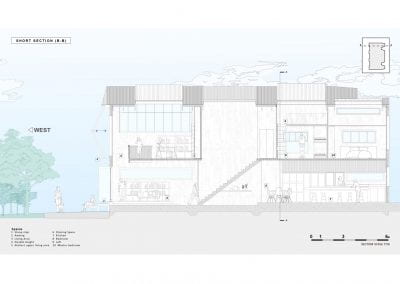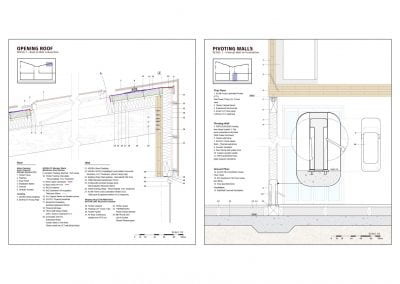Valerie Wong.
Tutors: Sarosh Mulla, Aaron Paterson.
This design brief required us to investigate restrictions as a means of finding architectural opportunities and innovative solutions. My project considered restrictions arising with the requirements of four family dwellings along with an addition commercial activity—in my case, a recycled paper store. We were assigned a parcel of land near Auckland’s Dominion Road, and I was given Lot 12 on the east side of what is intended to be a new residential and commercial community.
In response I explored the notion of ‘receptive architecture’, an approach that challenges the typical rigidity found in multiunit accommodation. In the context of density in urban environments and the current effects of the pandemic, residents are often subjected to less space and social interaction. My solution was to allow dwellers of these units to be able to shift the shape and position of what would otherwise be a fixed party wall. By way of sliding or folding doors or windows and pockets of potentially shared or reassigned spaces between residences, I was able to form a shifting architecture receptive to the varying needs and aspirations of those dwelling here.
This receptive architecture aims to foster social connectedness, senses of belonging and well-being amongst occupants. By positively affecting each other, the architecture aims to foster senses of individual agency and neighbourly solidarity.
Project Video: 1:50 Stop Motion of Sectional Model
