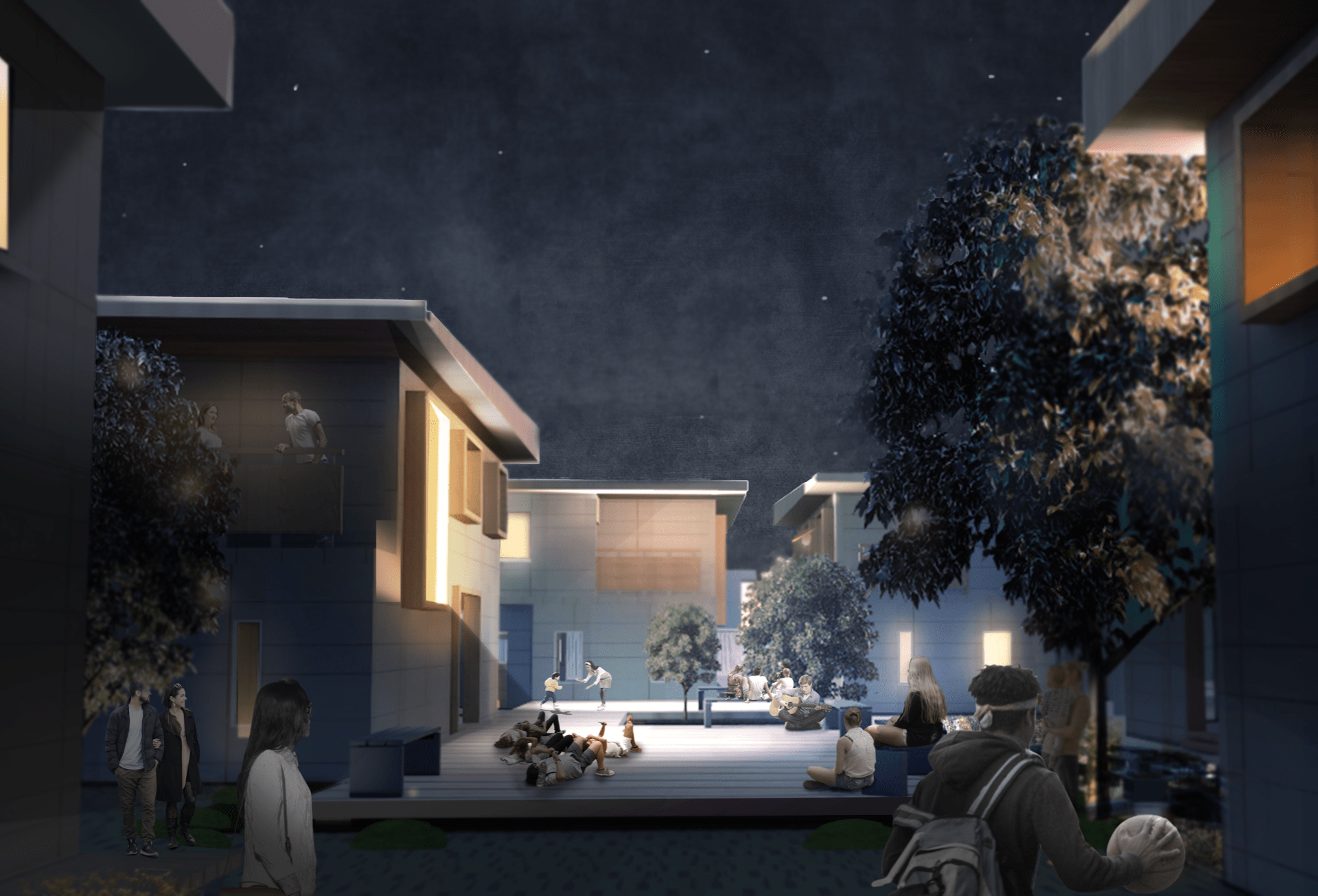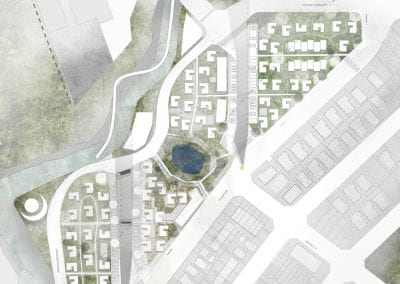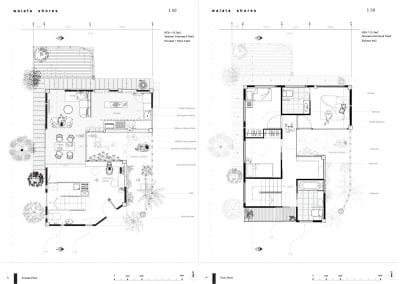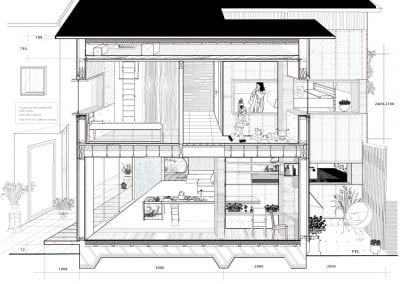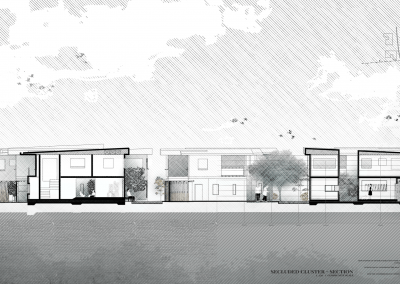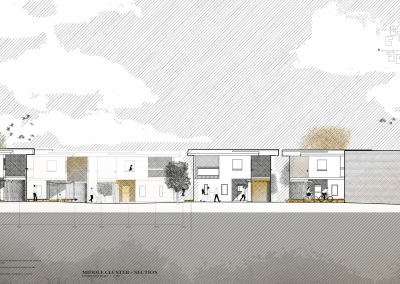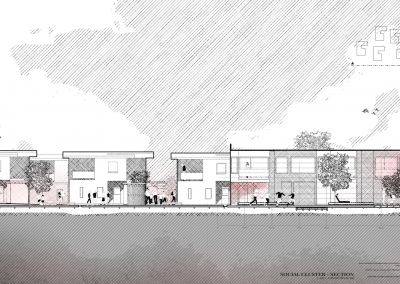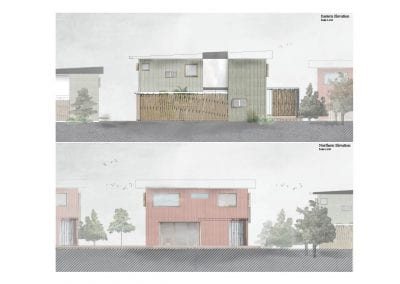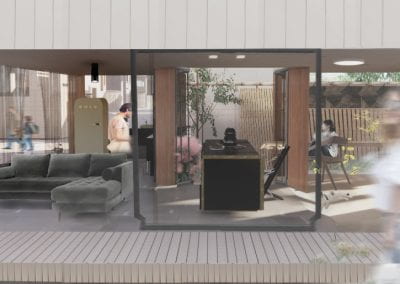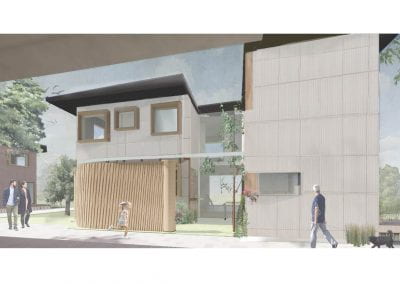Our Final design, a three-bedroom two-story home, used a central glass courtyard as a source of light between the rooms within. Fibre cement cladding fitted in with the other houses on-site while also providing a clean aesthetic look. The framing of the windows extends slightly beyond the wall, giving more visual depth to the façades of the houses. A driving focus for the design was to create spaces that view the community from different angles, exploring the connection of people within could have with their surroundings. A movable curtain wall opens and closes the courtyard to extend and hide from the community.
Staying local: connecting architecture and materials, people and spaces, people with people, through the surrounding nature. Within this project, manipulating the line of sight is emphasized to create different viewing experiences for both the inhabitants and the wider community. By using sight as a vessel to build relationships on, we hope for it to create more chances of interaction on both a broad and small scale; ultimately collectively building up a community. With a central hub of community activity, shared spaces and utilities via a ‘social lane.’
